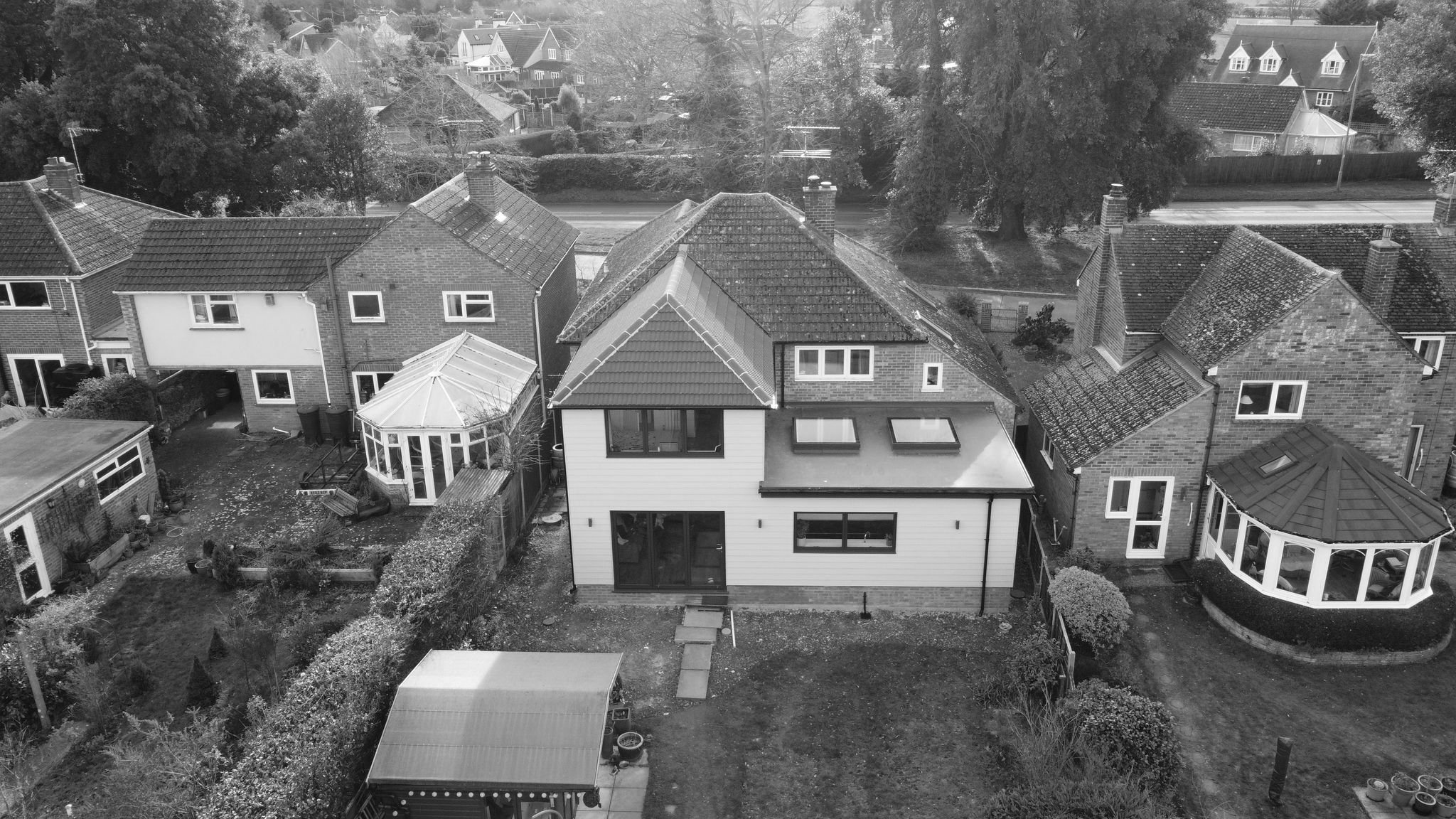





In this 2-storey rear extension, our client was looking to create better use of their ground floor layout, while also adding a new luxury master suite on first floor. The existing disjointed kitchen / dining / lounge relationship was elevated to an impressive open plan space, designed specifically for the client’s bespoke needs as a family. This was achieved through multiple layout iterations, which were all conceived alongside the external appearance, ensuring an elegant scheme both inside and out.
